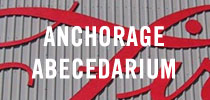I attended a talk and tour last night at Shepley Bulfinch Richardson & Abbott about Amherst’s Residential Master Plan, which will shape the look of the campus over the next five or so years. The talk was set up by the Amherst Association of Boston, and was at the firm’s office downtown, just over from The Place and across the street from The Place.
Representatives from the College and the firm itself spoke on the plan in general as well as on the buildings that Shepley Bulfinch are working on, James Hall, Stearns Hall, and The Pratt Museum and Geology Building.
James and Stearns will be demolished beginning in the late spring of 2004, and will be replaced by the new James and Stearns, with roughly the same L-shaped layout, but sporting a curved section facing Mead Art Museum that will create a nice courtyard area. Pratt Museum will be gutted and converted into a freshman dormitory as well. The more recent (1903) addition to the Pratt will be removed, and a new, narrower addition will be added, creating more space between this new dorm to be known as Charles Pratt (to differentiate it from Morris Pratt Memorial Dormitory) and its neighbor, the Seeley Mudd Computer Science Building.
Some of the more interesting news came not in the area of the freshman quad, but in the area currently occupied by the Social Dorms. Two new buildings are being constructed south of the location of the old Infirmary/Milliken Dorm, which will be ready for occupancy next fall. These two new granite dormitories will anchor, at the south end, a proposed new “East Quad” which will come into being with the removal of the Social Dorms, which would be a major improvement on the campus as a whole. The new Geology Building which will take shape between Fayereweather and A & B Dorms will anchor the north end, and the campus will have a new and improved quad east of the campus center.
More to come.
The Master Plan
November 20th, 2003 · No Comments
Tags: Amherst





















